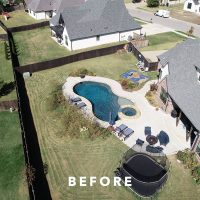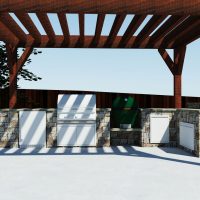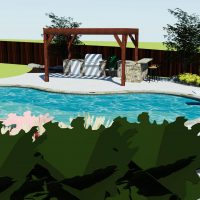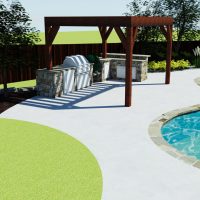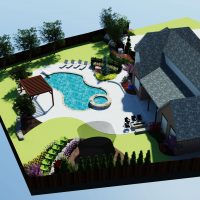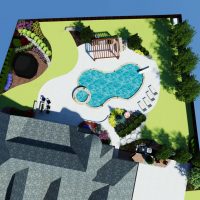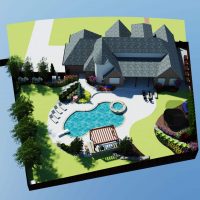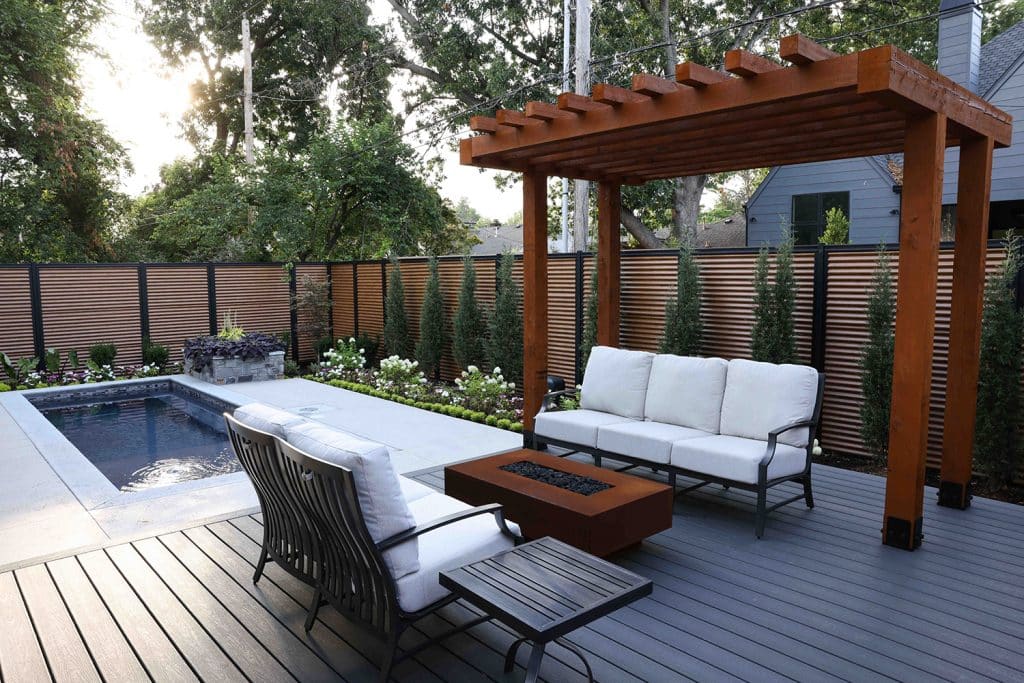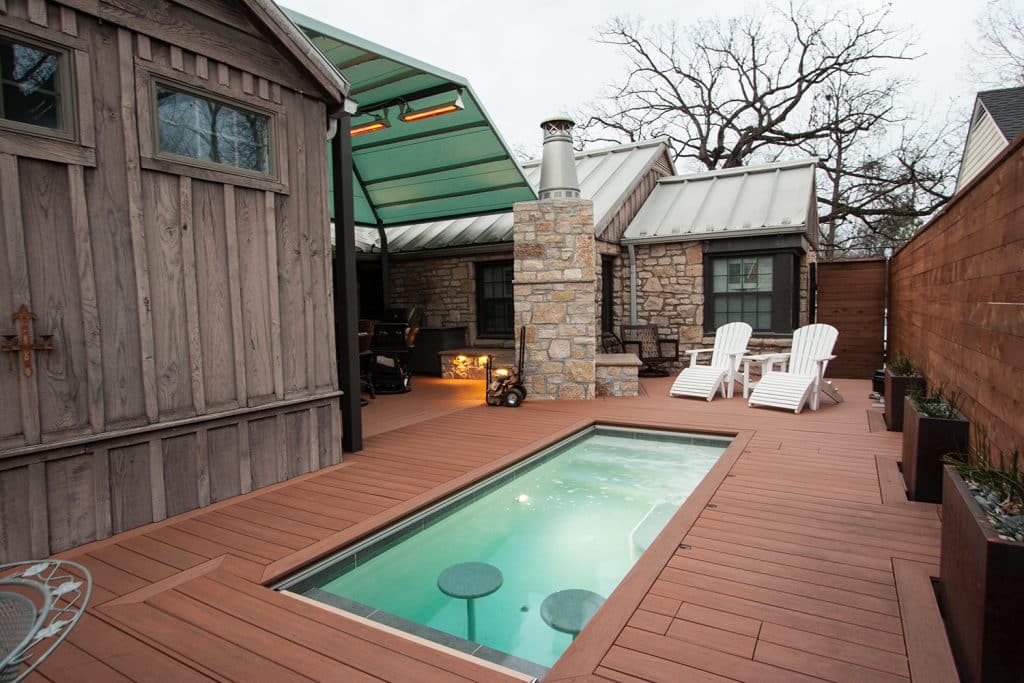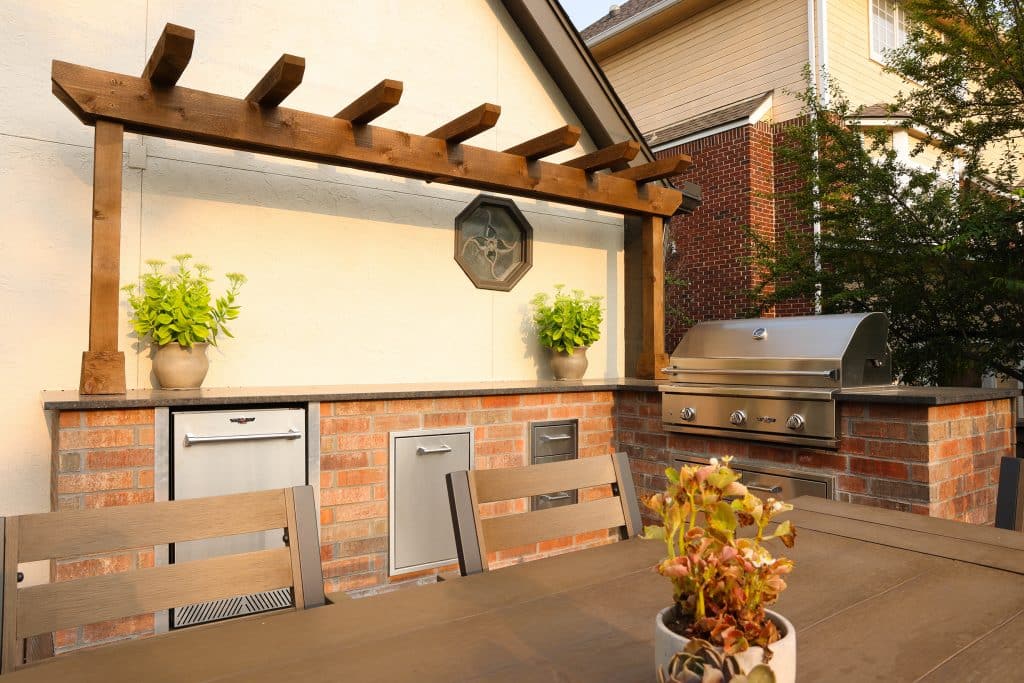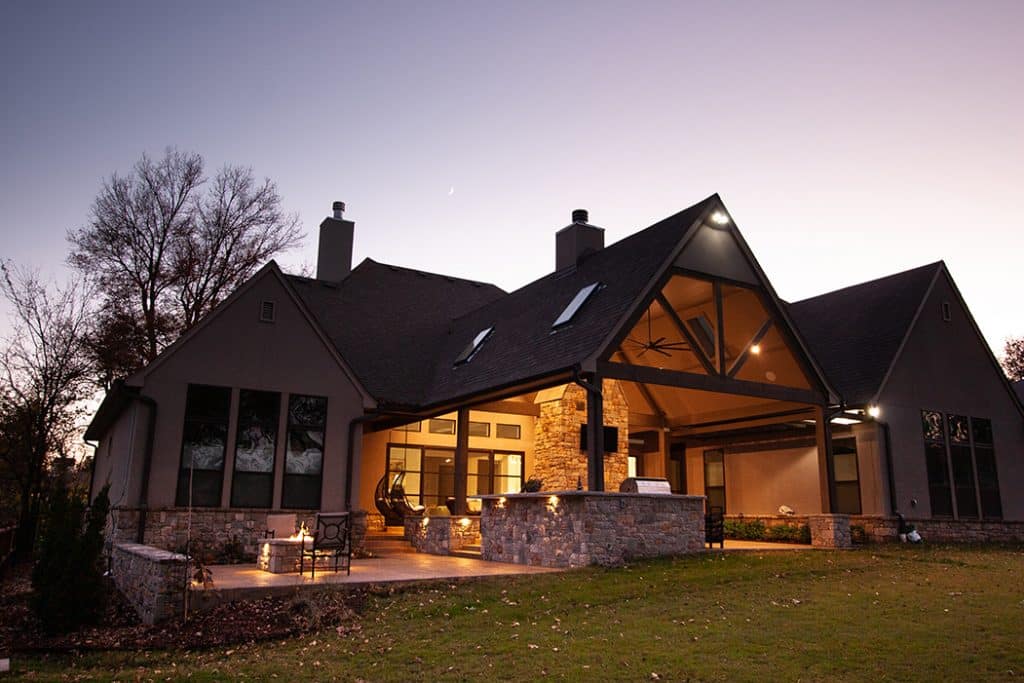When all you have is concrete and water in the backyard, it takes a solid plan to turn a pool area into a true outdoor living space.
For this project, the clients reached out to Tom’s Outdoor Living needing some help giving their existing backyard some balance. They already had a great pool and spa in the backyard, they just needed some help completing the space. There were some grading challenges to overcome in order to create a flat, level space for the kids’ favorite toy, the trampoline. It was also necessary to plan for some screening, as the neighborhood is quickly growing, and a new house being built with windows looking down into the backyard.
The design included a pergola and outdoor kitchen next to the pool, both as a focal point and to give the family a great poolside entertaining space. Future goals in the design plan include a fire pit area to create social nodes throughout the backyard space.
The client strongly desired a beautifully landscaped yard, but wanted to keep with plant material that requires low maintenance–while also giving us some pockets to pop some annuals in for big splashes of seasonal color.
Large trees were selected to provide future shade, as this is a fairly new development that was lacking mature trees.

